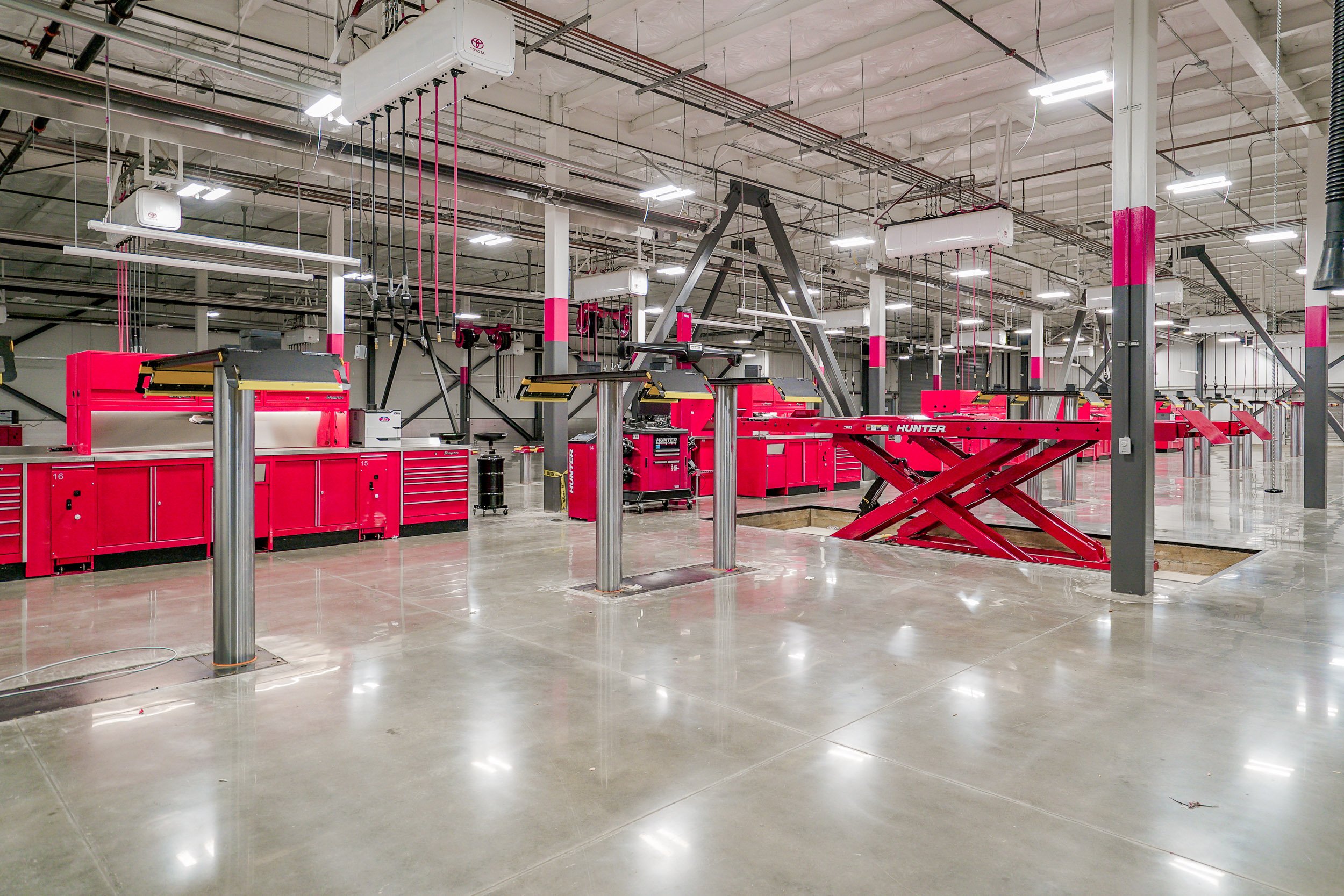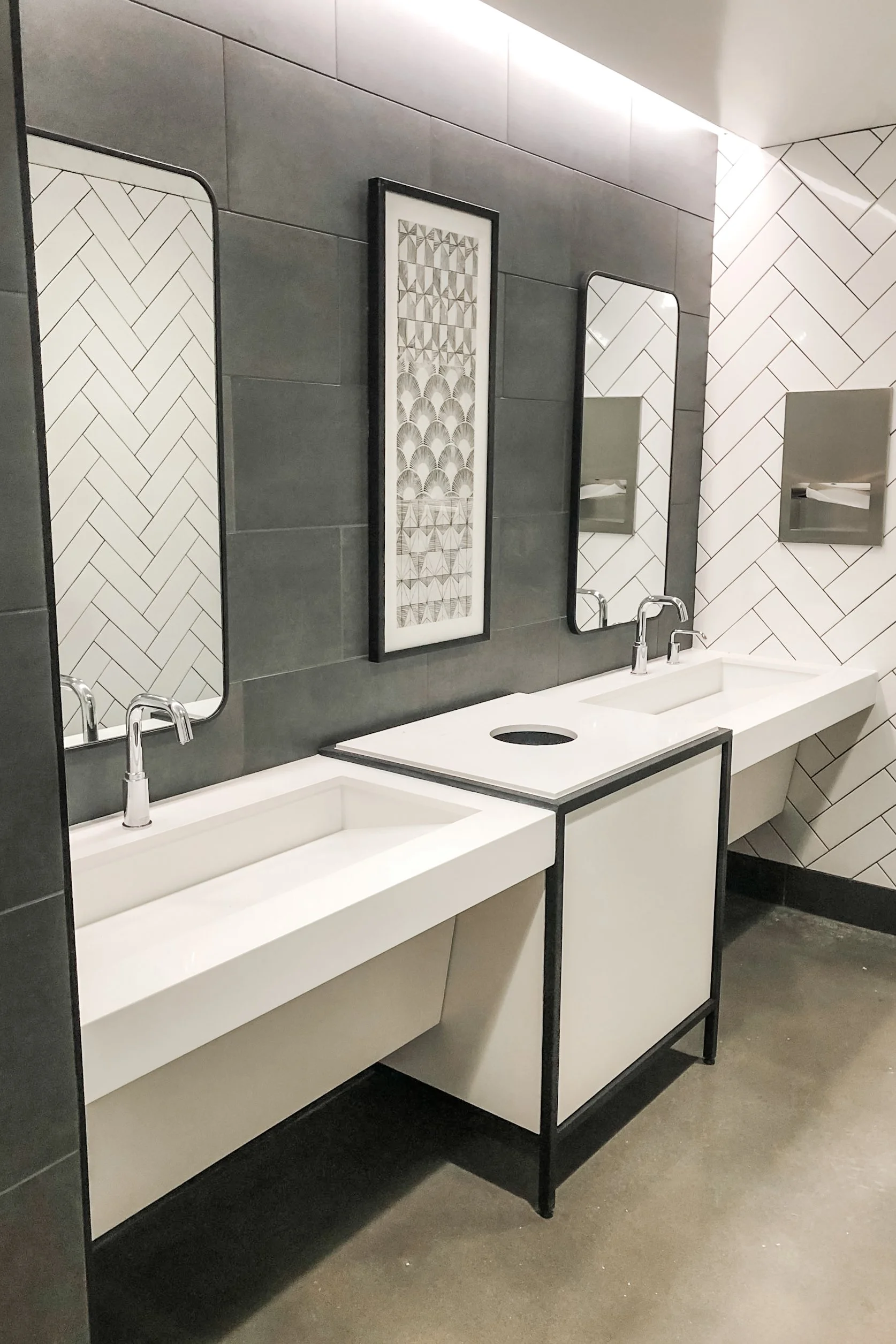Toyota Project
Santa Maria, California
The TVJ and Sons team wanted world-class auto dealership facilities with design elements customers would love and facilities staff would appreciate. Interior Coordinates worked with their architect and contractors to create a dynamic and forward thinking auto dealership that exceeded industry standards. Multifaceted in scope, the project included office space, customer touch points, dining spaces, a gym, automotive areas, children's rooms, conference spaces, sales areas, owner's suites, and a roof deck design. With the use of concrete floors, open ceilings, open concept floor plans, varied textures, and color contrast, Interior Coordinates was instrumental in creating this award winning facility.
-
Client: TVJ and Sons | Frank Riezebos
Category: Commercial
Services: New Construction, Full Interior Design Services, Specifications, Procurement, Full 3D Drawings, Interior Architecture, Space Planning, Exterior Design
Completed: 2021























