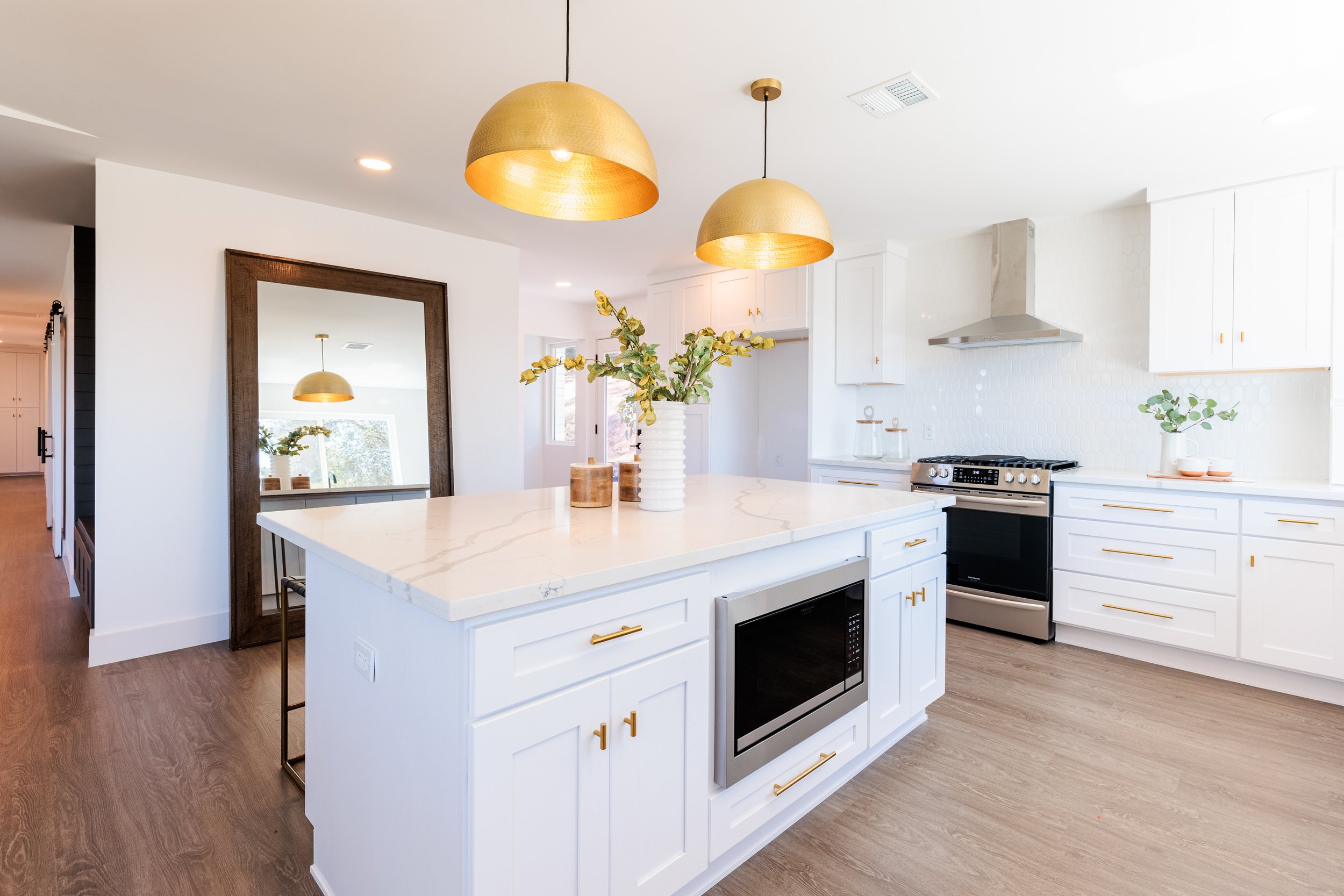Wister Project
San Diego, California
Years of neglect on this split level home was a significant challenge that our team gladly took on. The rooms were disjointed and dark. We were able to redesign every square inch, giving our clients a light, bright, open concept floor plan, and transforming the house into a home that will be enjoyed for years to come by a growing family.
-
Client: JP Capital
Category: Commercial, Residential
Services: Redevelopment, Vision Casting, Space Planning, Material and Product Specifications, Finish Schedules, Project Management Consultation
Completed: 2022













